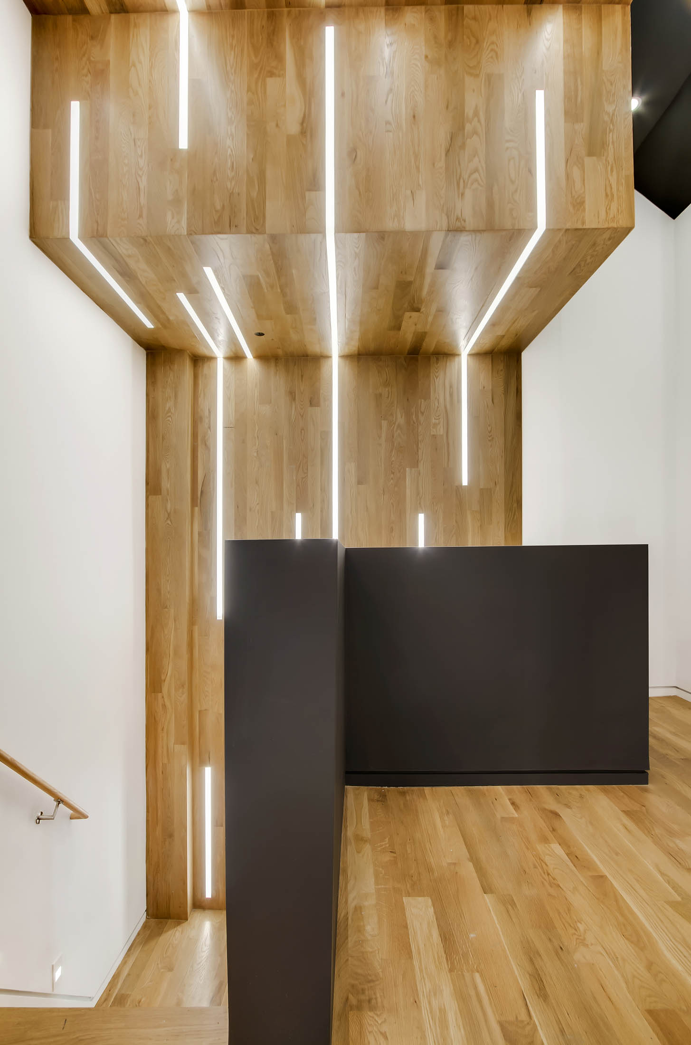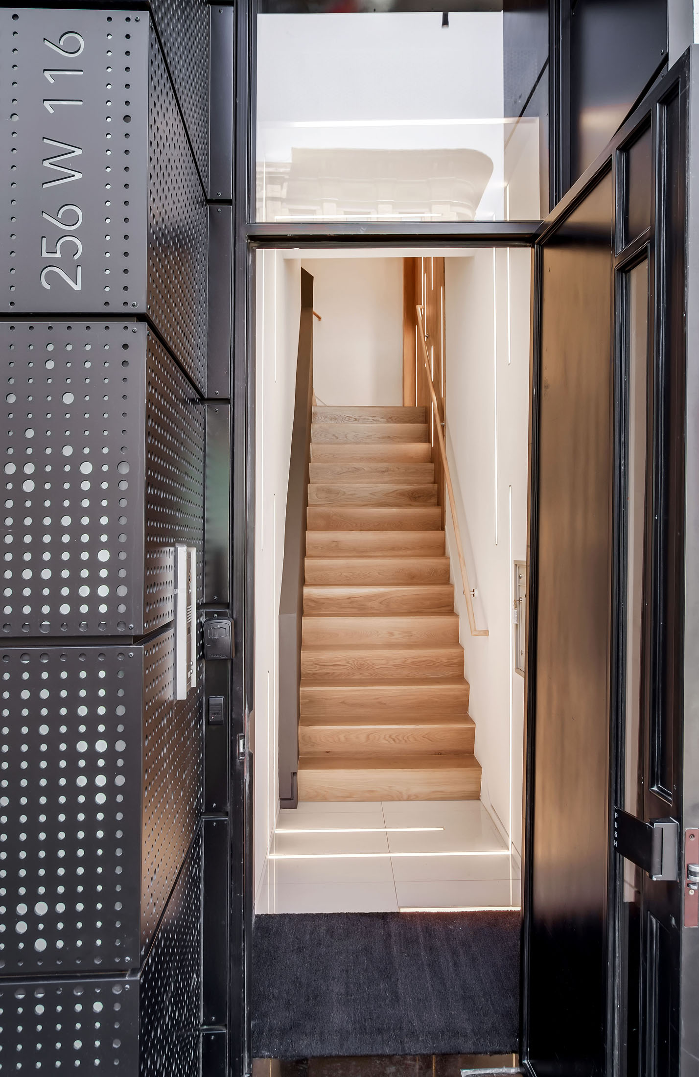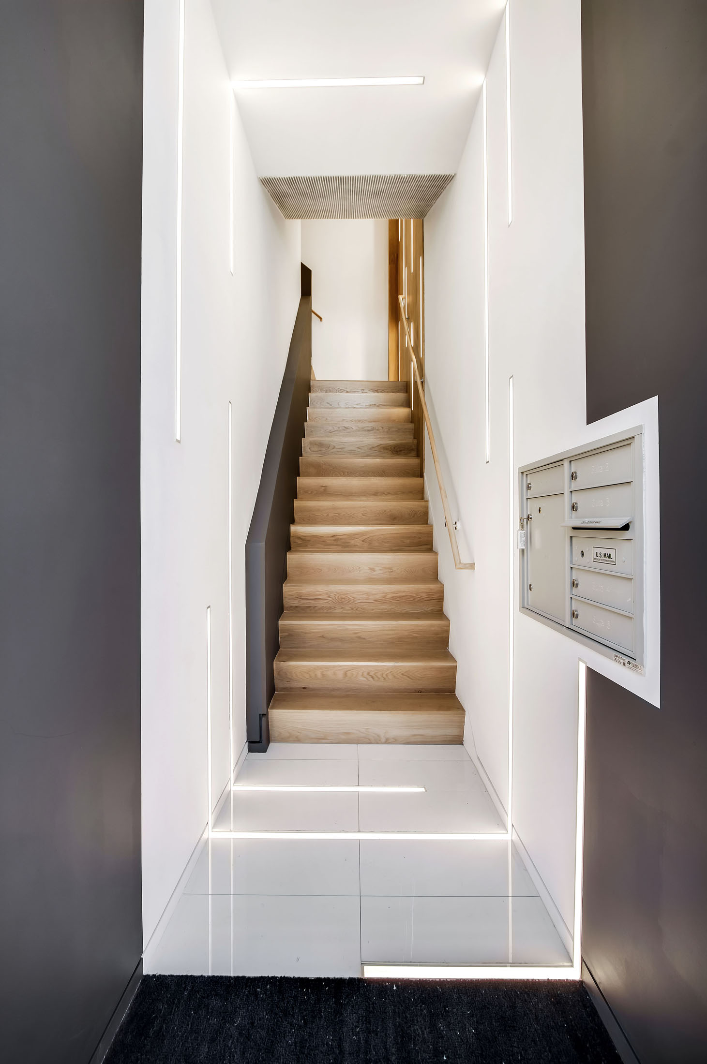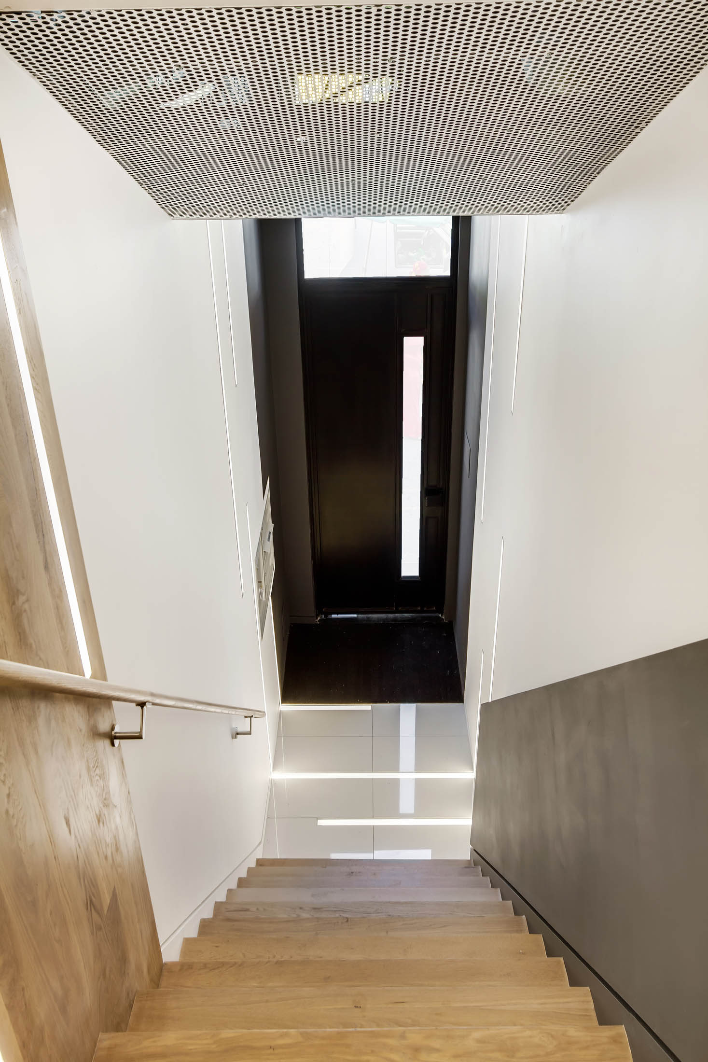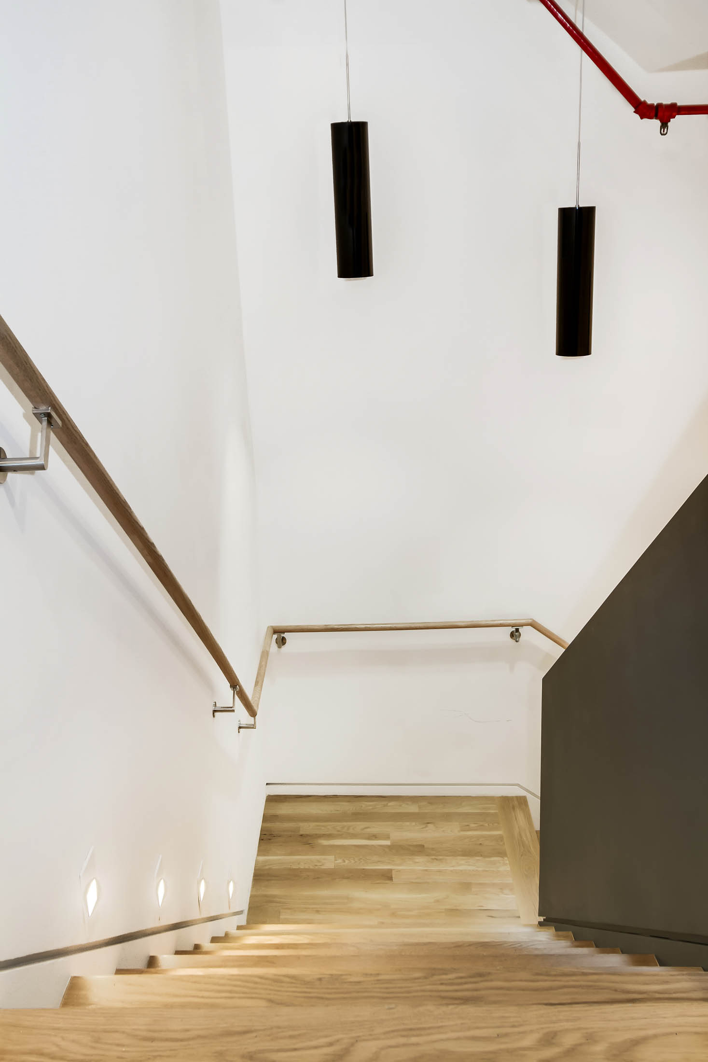Harlem Lobby
Harlem, New York
NA-DA
700 SF
2016
The existing lobby conditions at this corporate headquarters were lacking in coherence, with conflicting geometries from previous renovations, cluttered wiring and pipes, and a general lack of natural light. With a comprehensive reskinning of almost every surface, the hall was transformed into a sleek contemporary showpiece.
The focal point of the project is a folding white oak waterfall with integrated LED strip lighting, which rises up from the stair penetration and vaults across the ceiling of the second floor. On the exterior, a backlit sidelight clad in perforated steel panels augments a custom oversize entrance door. At the street level, lights are embedded in the porcelain floor tile and proceed to wrap up the wall and around the ceiling, creating a tunnel effect. The project also includes a number of high-end details, including baseboard reveals, step lights, flush-nose stair treads, and a new glass transom.

