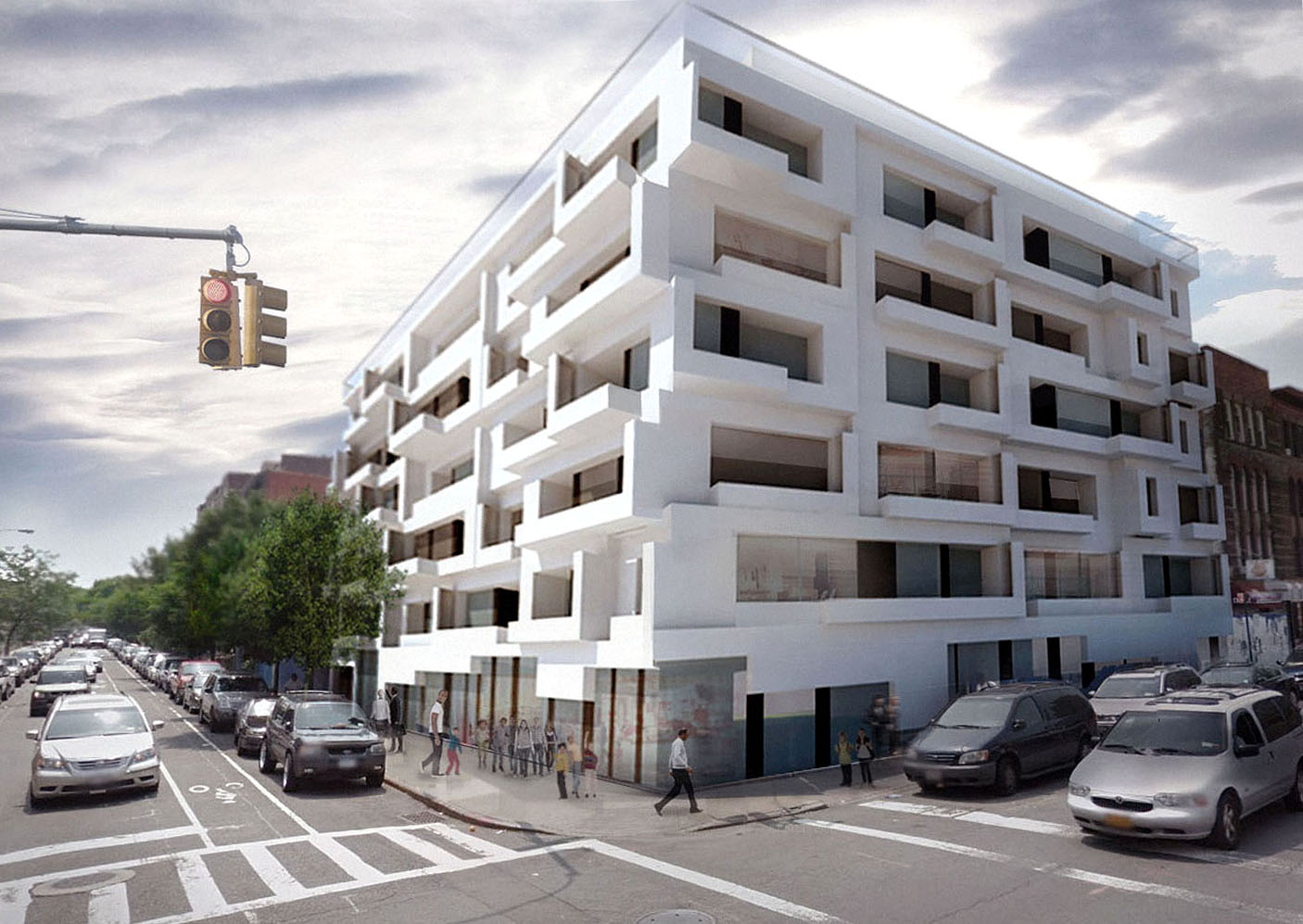Gowanus Development Case Study
Brooklyn, New York
Columbia GSAPP
94,200 SF
2014
The objective of this multidisciplinary study was to create an economically viable condominium development by assembling three underutilized parcels in an industrial pocket of downtown Brooklyn. While the massing aims to maximize buildable area and conform to zoning setbacks, and the programming follows a market-driven unit mix and grouping of amenities, an arrangement of shifting facade planes inspired by the De Stijl movement creates a dynamic pattern of balconies and privacy barriers on the street side.






