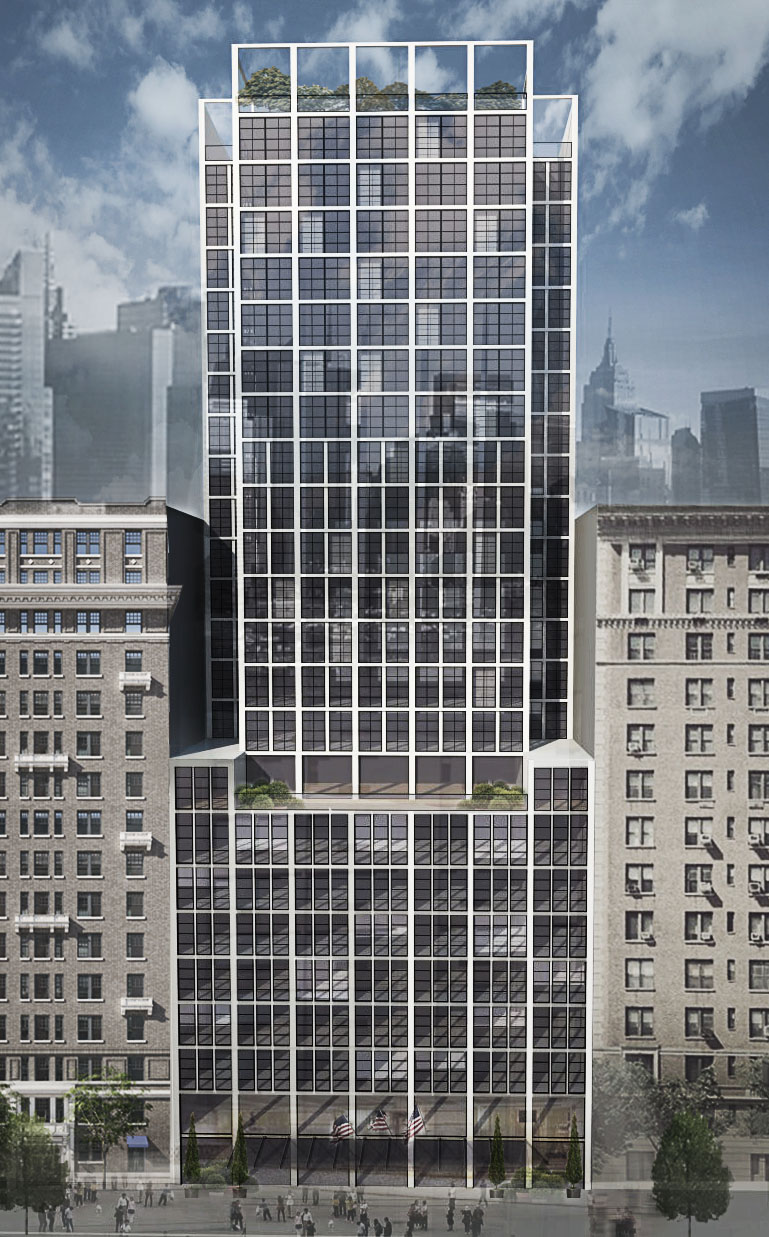Midtown Hotel Case Study
New York, New York
Columbia GSAPP
162,850 SF
2014
The programming of this hotel responds to strict zoning setbacks and repurposes otherwise wasted square footage into a spacious amenity level on the ninth floor and a dramatic vertical atrium around the core. The facade references the grid geometry of Art Deco industrial loft buildings, using thin-profile steel windows. There is additional amenity space at the street level and on the roof.





