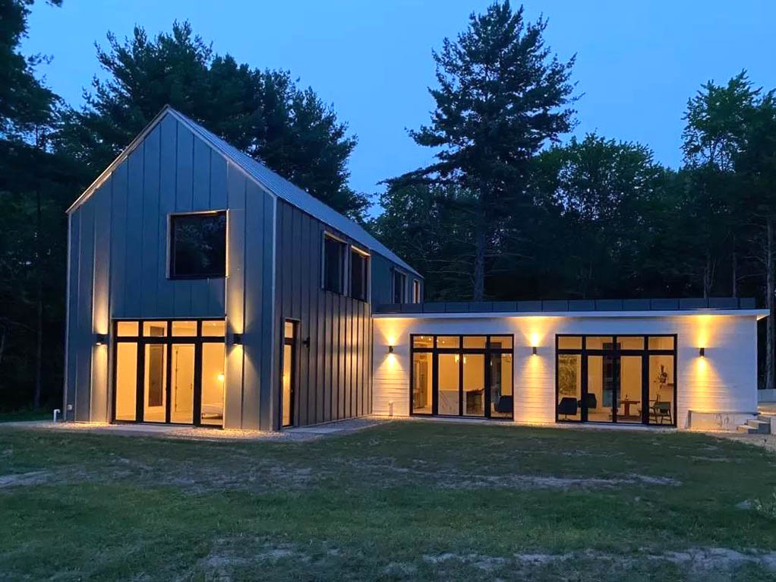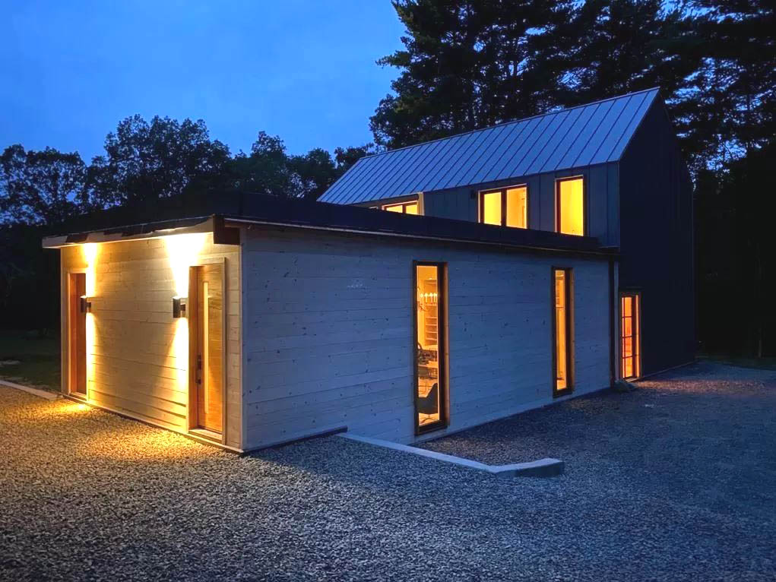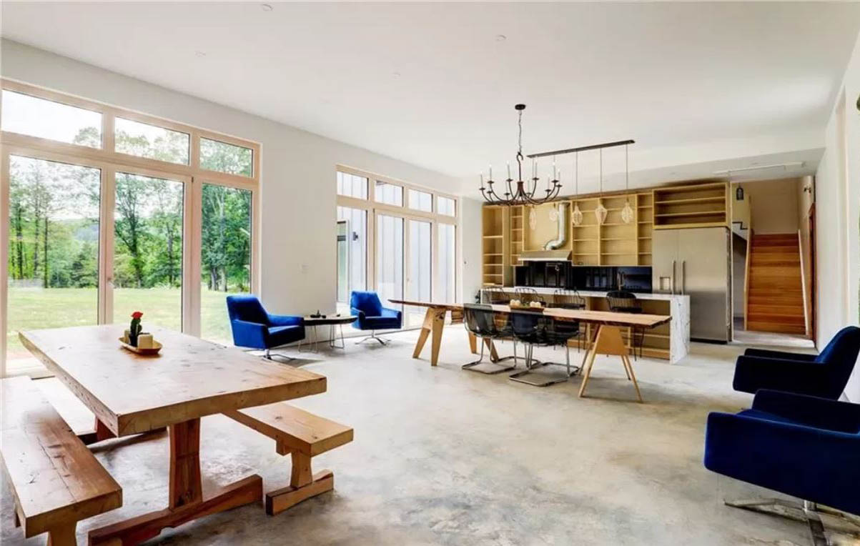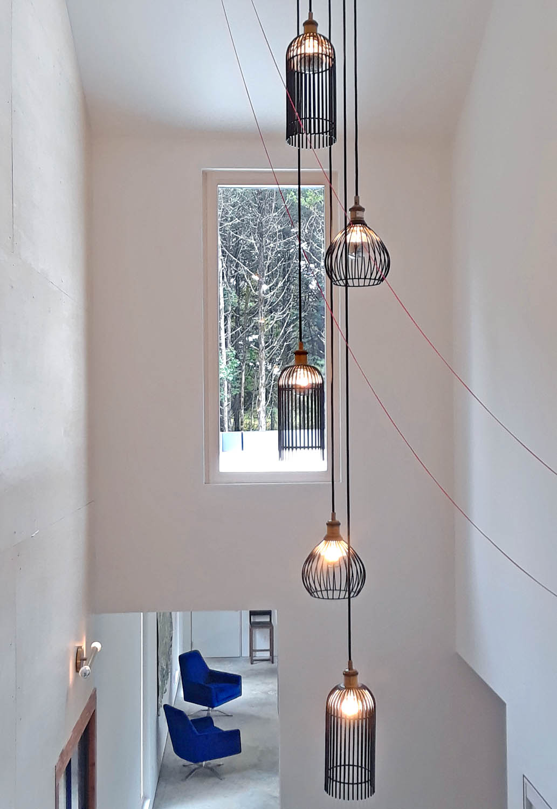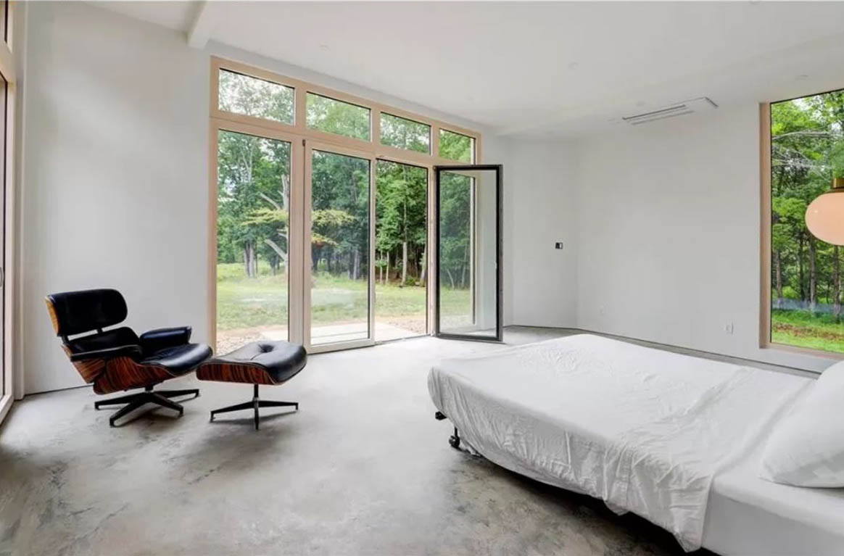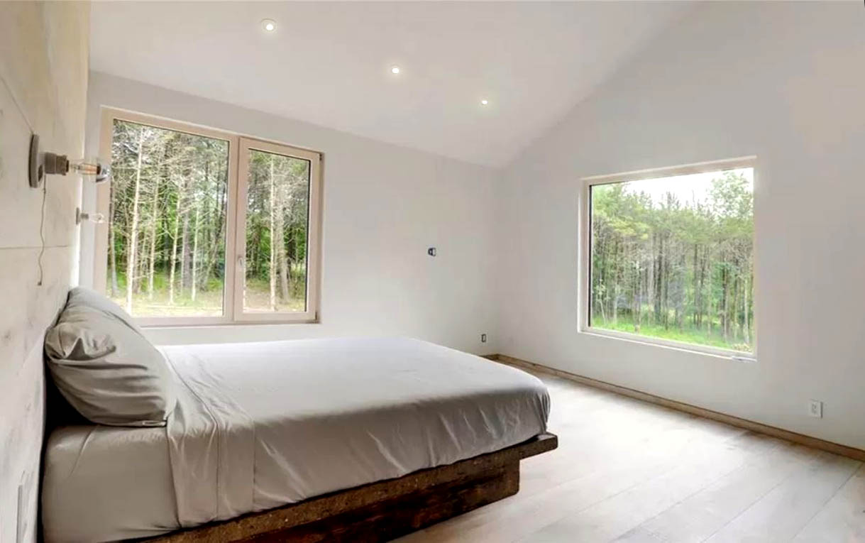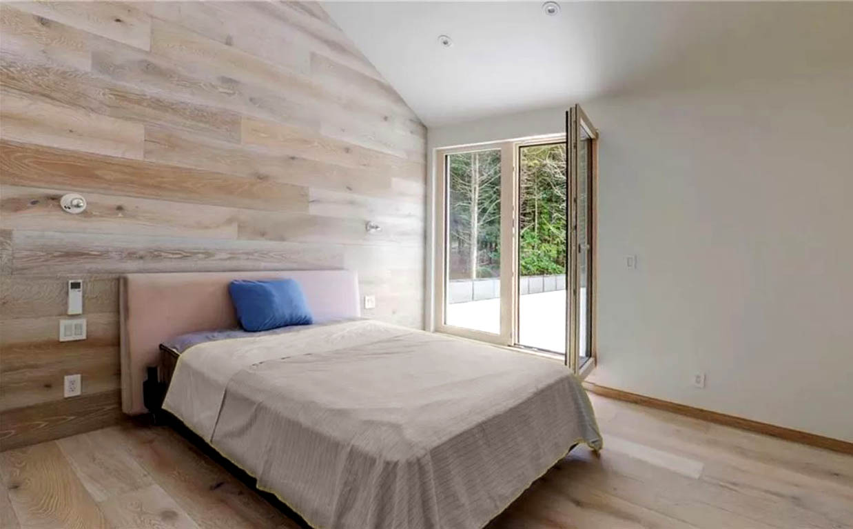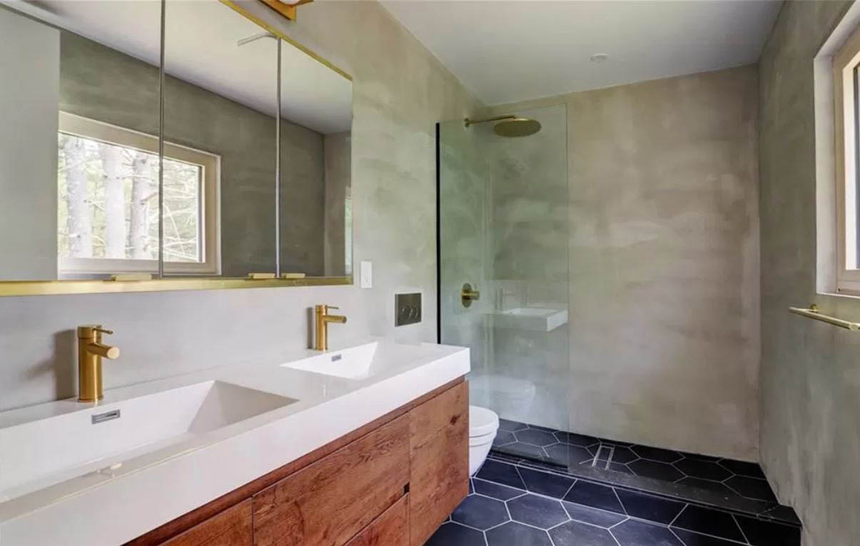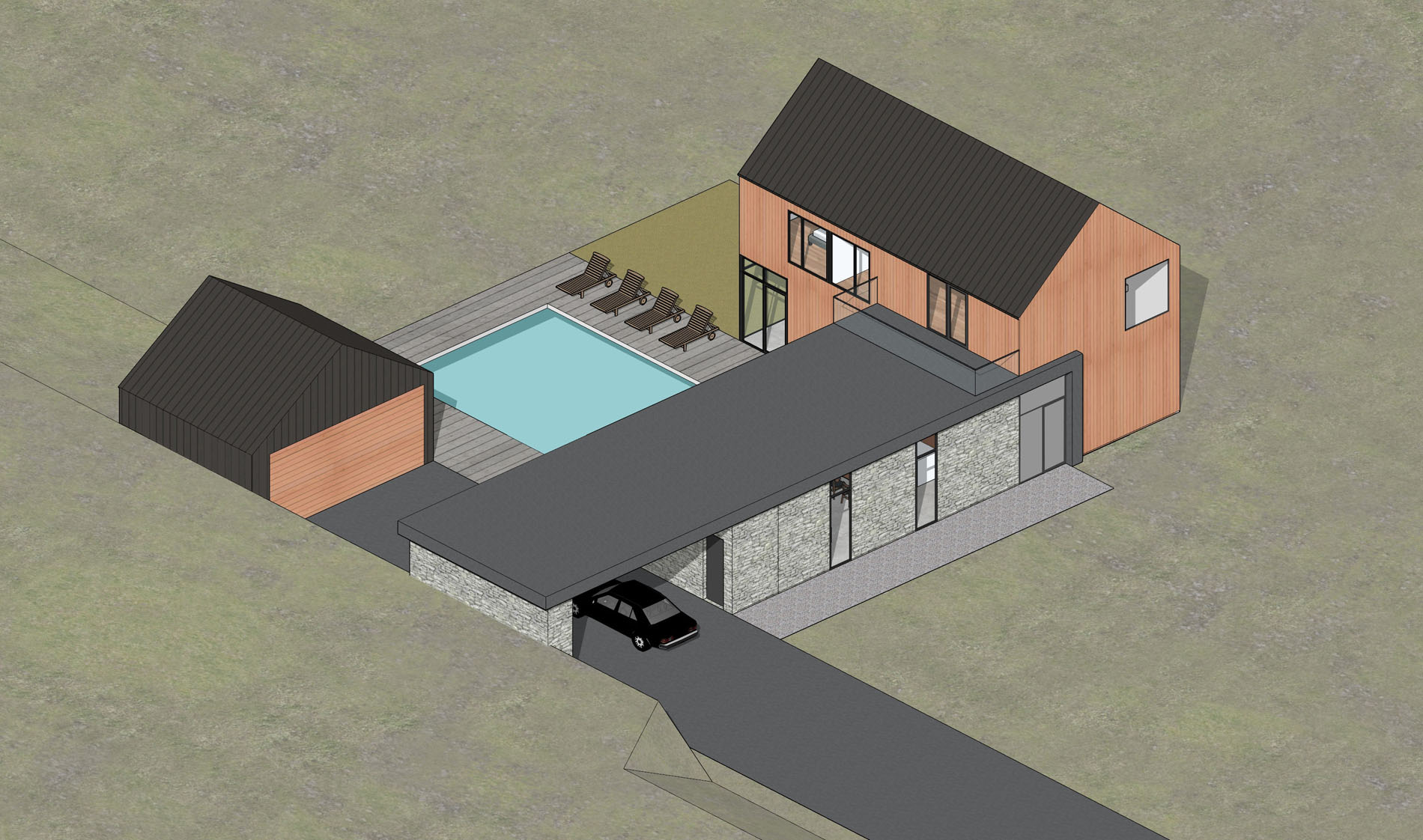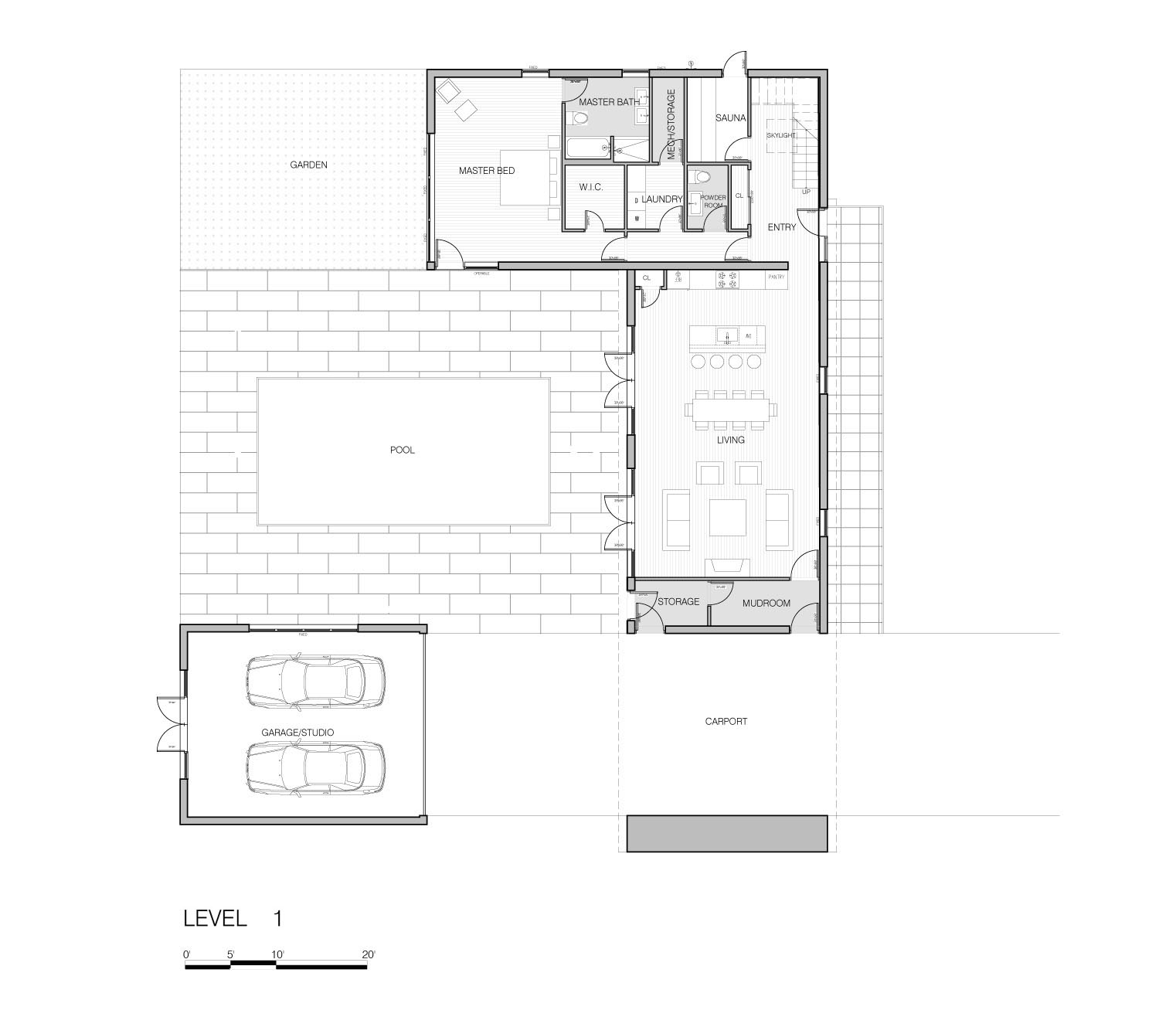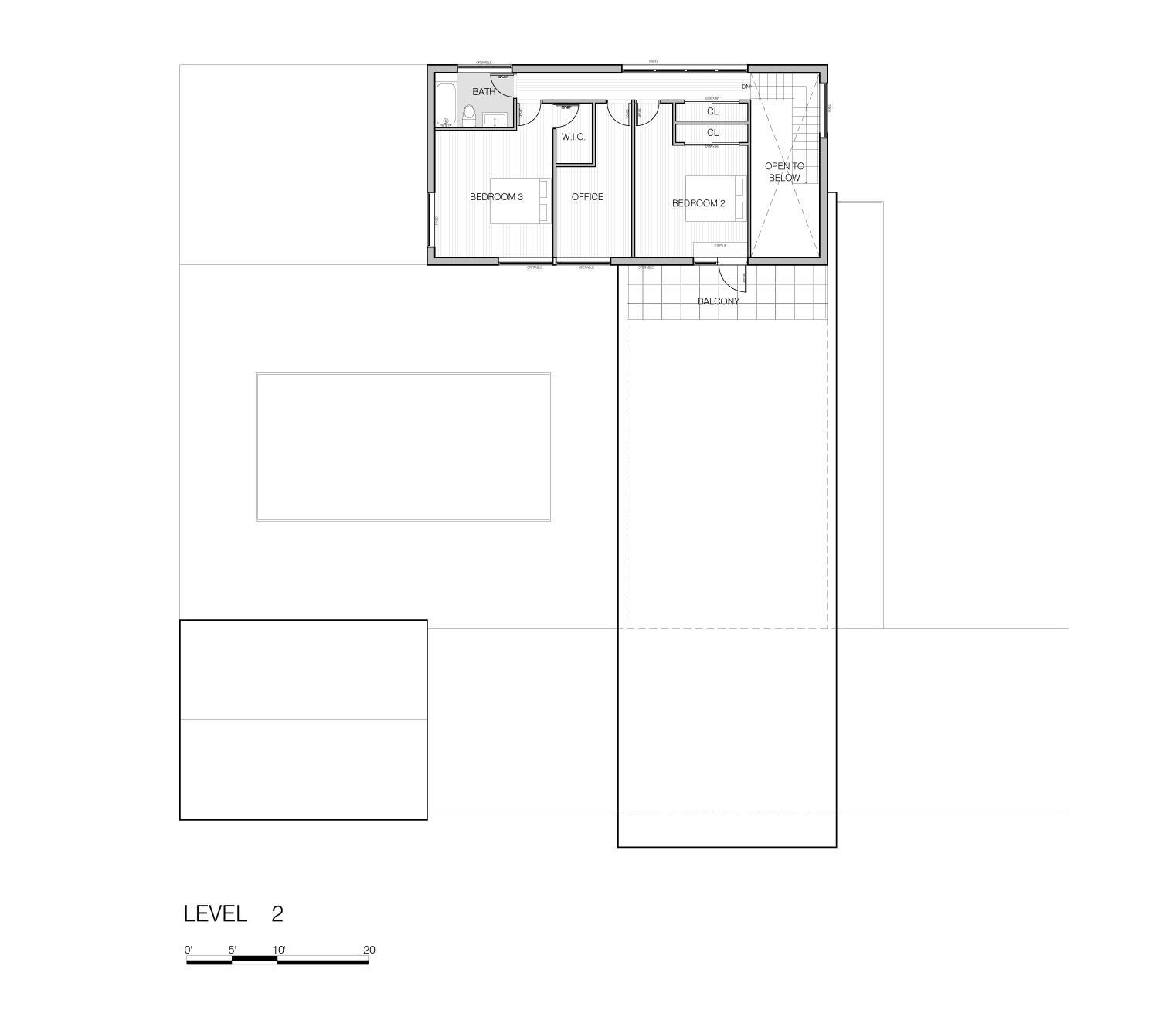Stone Ridge Country Home
Stone Ridge, New York
Private Client
2,000 SF
2018
Located in a pine forest with distant views of a mountain ridge, this contemporary home will be the first of four similarly styled structures on this rural subdivision featuring bucolic meadows, rolling hills, and woodlands.
Situated around a western-facing courtyard with a pool, the C-shaped footprint is articulated into three separate volumes, each housing a distinctive program. A cedar-clad two-story structure houses the bedrooms and a double-height stair hall, and a black corrugated metal shed serves as both a garage and studio. The living room, dining area, and kitchen sit in a low-slung rectangular mass, clad in local stone, which serves as a connector. Despite its transitional nature, this volume is also the focal point of the design, with its eleven-foot ceilings and floor-to-ceiling windows. The flat roofline continues past the driveway into a hillside, creating a carport.
Choreographed windows, including a corner window in the master bedroom, create drama and rhythm in the midst of otherwise simple geometry. The interior features polished concrete floors, industrial light fixtures, and white oak cabinetry and ceiling grilles.


