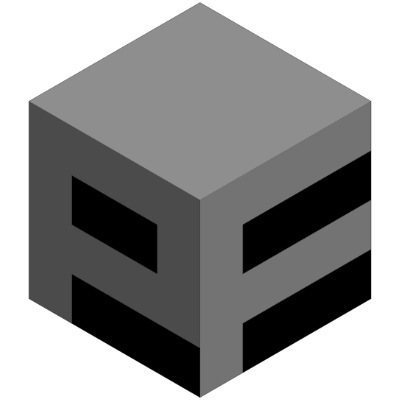Catskills Cabin II
Hudson Valley, New York
Private Client
1,200 SF
2017
This rustic lakefront retreat sits on a compact, rectangular footprint and engages multiple axes of view and circulation. The centerpiece is a double-height living room with a sloping shed roof and towering fireplace. A compact switchback stair on the transverse axis flows directly from the front door, bisecting the kitchen and dining area, serving as a backdrop for the main room. The plan features three bedrooms and two bathrooms over two floors, plus an open, lofted library that is perched above the living room. The exterior is clad in gray corrugated aluminum. Although appearing randomized, each window aperture frames a view from a specific room in the building. Additionally, full-height window walls near the patio and entry add brief moments of transparency.










